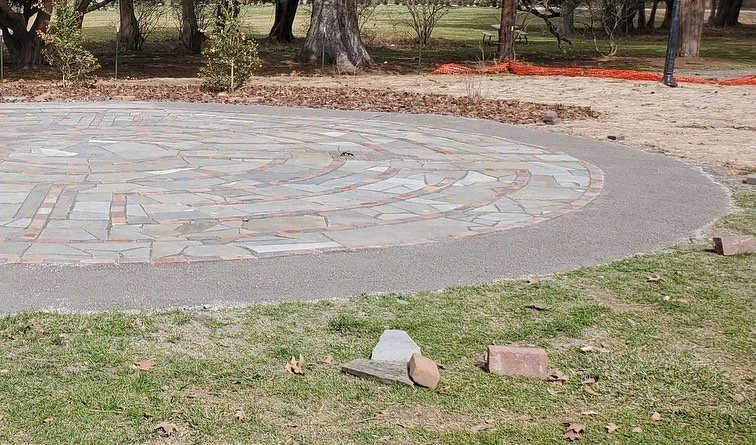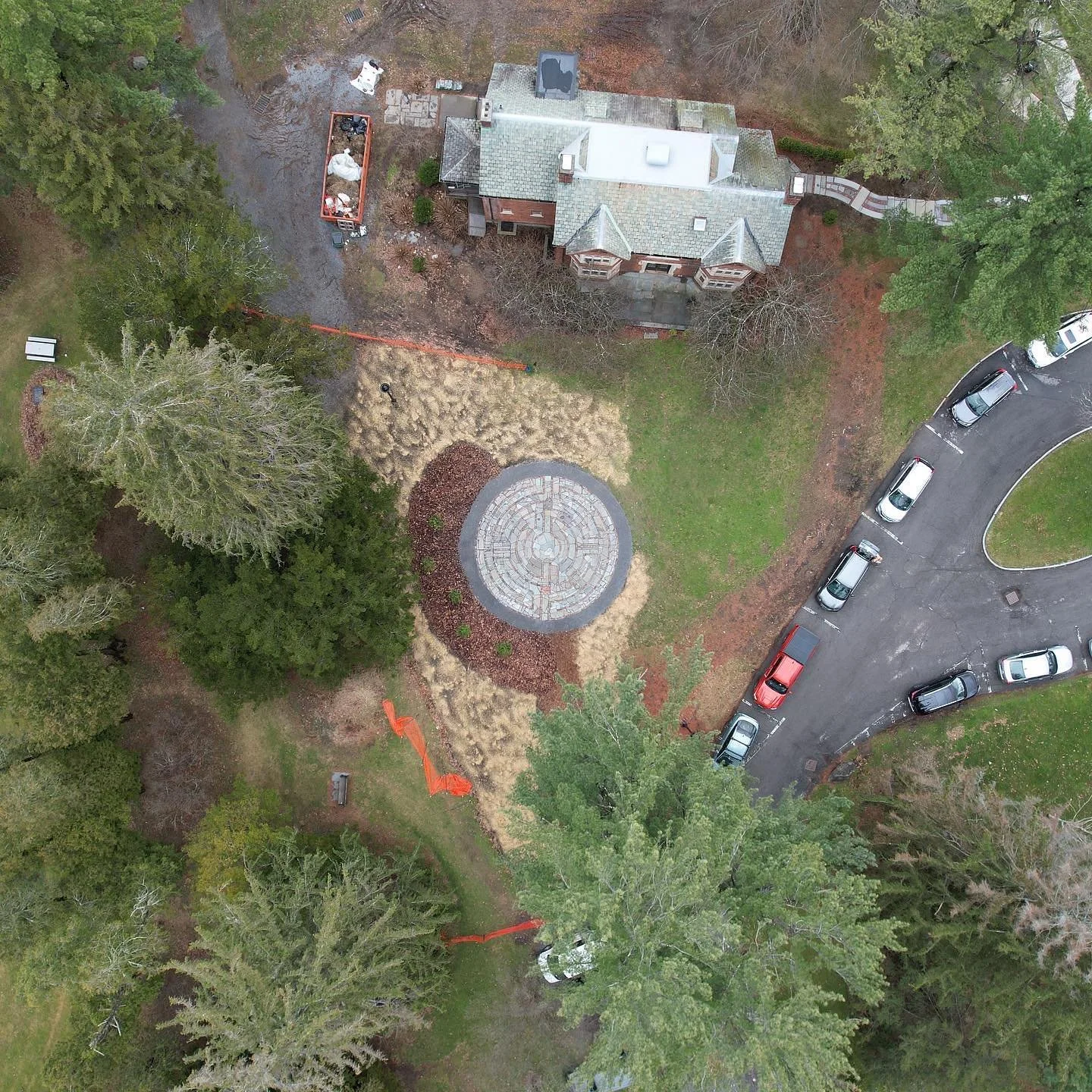Reclaimed Bluestone and Brick Labyrinth
This labyrinth was conceived as a sculptural commission—a work that required as much from our hands as from our eyes. As builders and artists, we approached it as both craft and expression, shaping reclaimed brick and bluestone from Vassar College’s campus into something meant to endure, quiet the mind, and hold meaning. Labyrinths possess deep cultural roots, older than any single tradition, stretching from ancient Greek, Roman, and Egyptian contexts. While many recall the mythic Cretan Labyrinth, what resonated with us was its essential simplicity: a single, unbroken path designed not to confound but to guide inward. Unlike mazes, which are puzzles, a labyrinth offers a meditative line—a spatial poem, moving slowly toward center and back.
For this project, we introduced two entry points rather than one, subtly expanding its function. This design choice invites individual choice and communal flow, allowing multiple participants to share the space without disrupting its contemplative rhythm. It marked the first phase of a larger collaborative vision developed alongside Vassar’s Office of Religious and Spiritual Life and Contemplative Practices, in partnership with the Department of Religion and L.E.F.T. Architects. Together, we envisioned more than a single installation—a series of sculptural environments across campus, fostering reflection and quiet community.
Constructing the labyrinth demanded not just vision but serious craftspersonship. Every stone was dry laid—set without cement or mortar—so the structure could breathe and flex with the seasons, honoring traditional building methods. We prepared the base with precision: layered gravel and sand, graded and compacted until exactingly level. From there, each piece of bluestone and brick was saw-cut by hand, shaped to meet the labyrinth’s precise curves. There is no room for shortcuts—every joint, every cut holds the visual and structural rhythm together. An error of a fraction disrupts the entire form.
Around the labyrinth, we introduced native plantings, arranged not merely as decoration but as deliberate sculptural elements. They shield and reveal views, guiding sightlines as intentionally as we guided the path itself. From a builder’s perspective, the focus was on form and endurance; from an artist’s, it was about shaping human experience. The same quiet intention found in mandalas from Buddhist and Hindu traditions informed every choice: creating spaces that offer balance, presence, and reflection. Whether in stone, reclaimed brick, or living green, our purpose was constant—inviting others to slow down, find their center, and feel, even briefly, entirely at home within the world around them.














