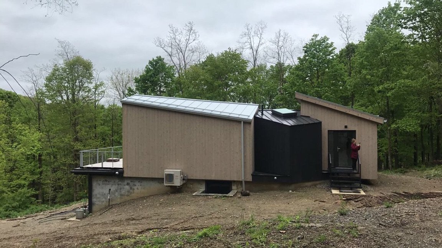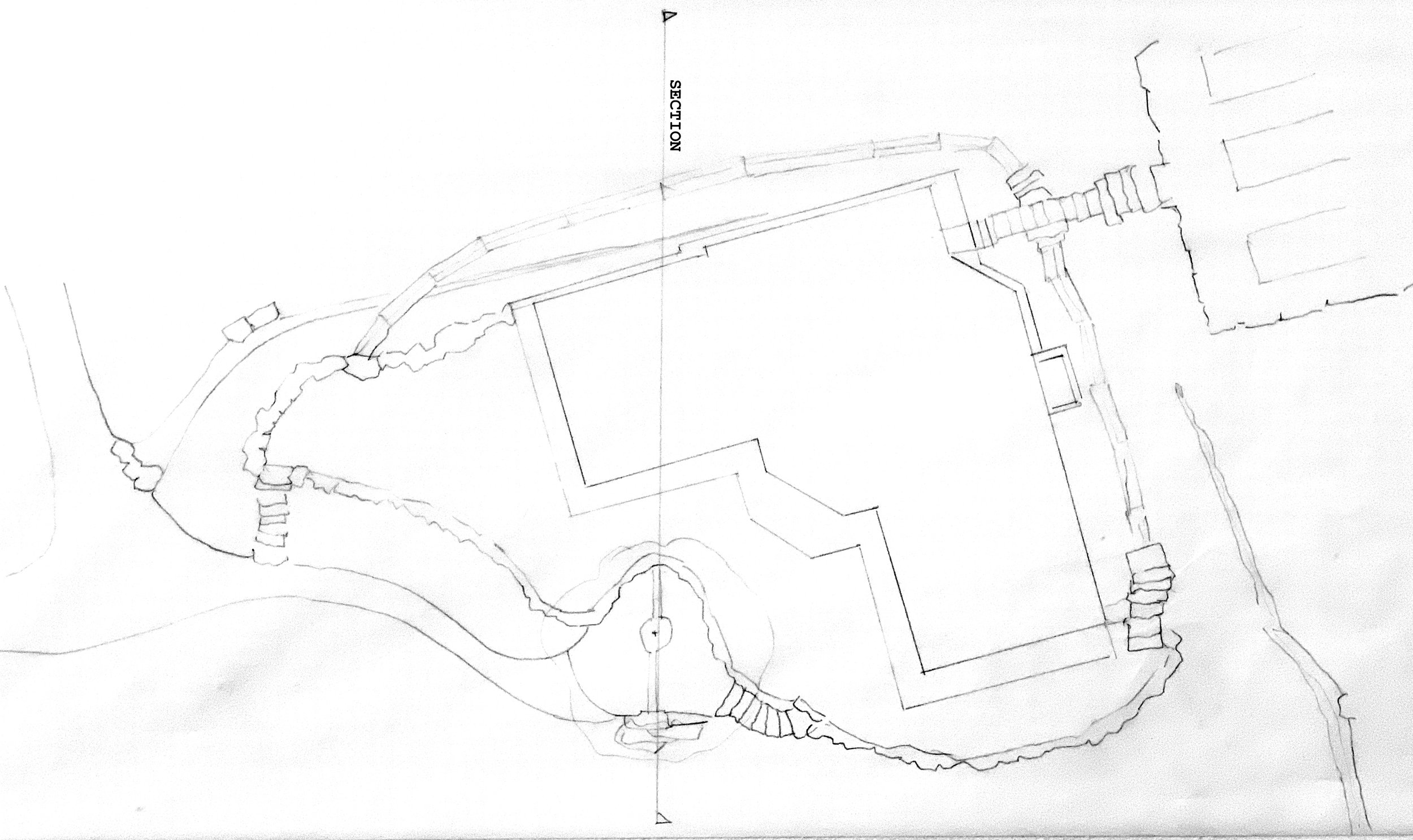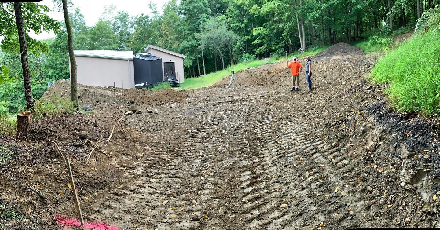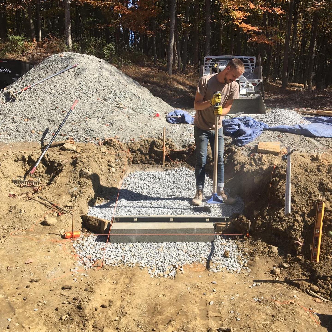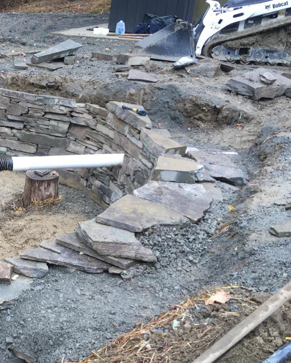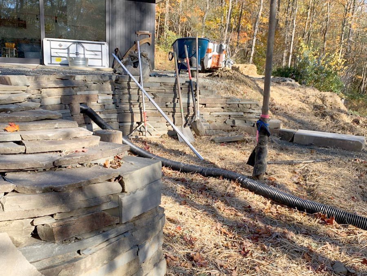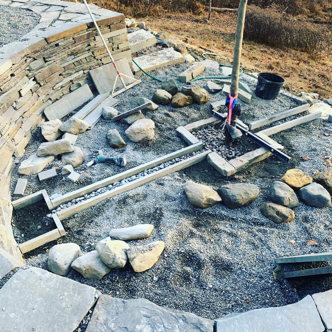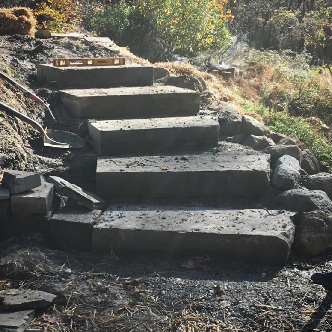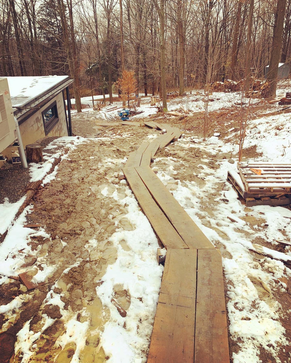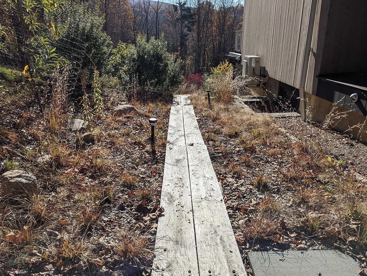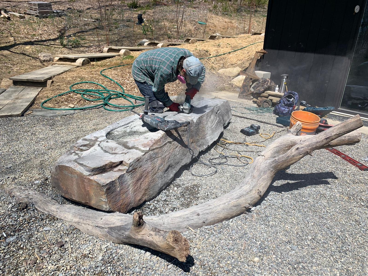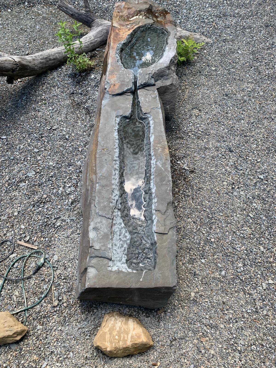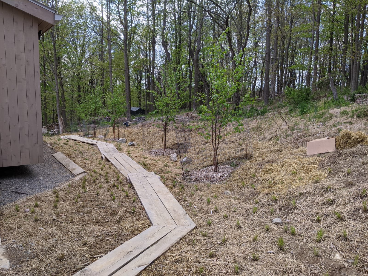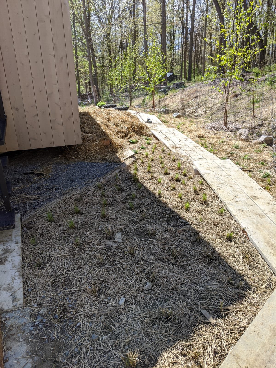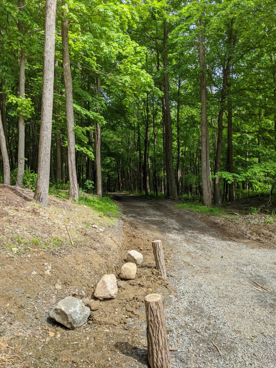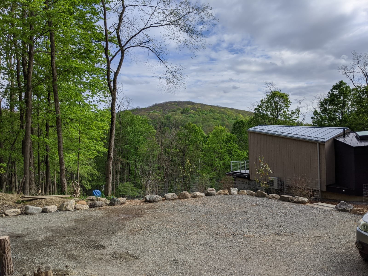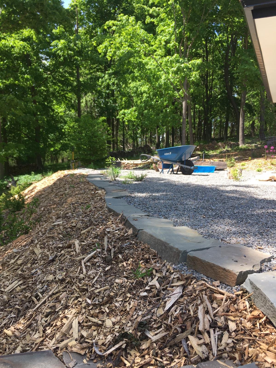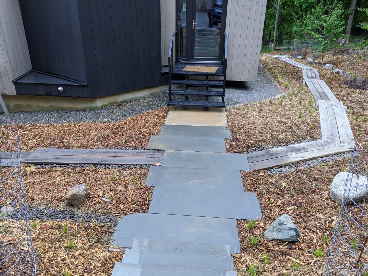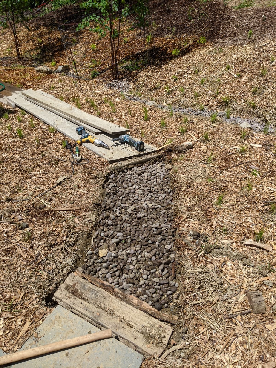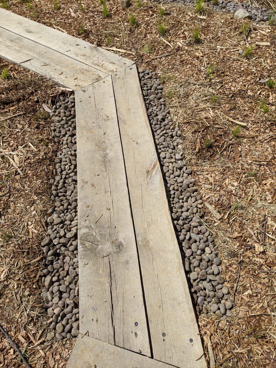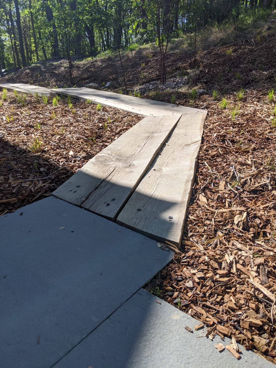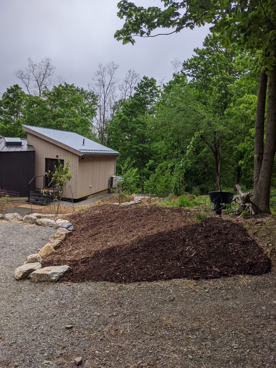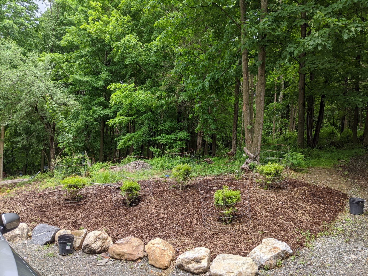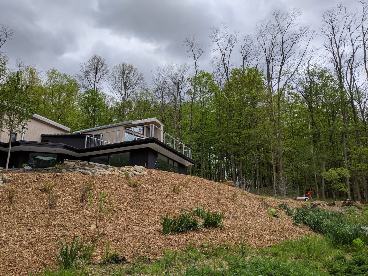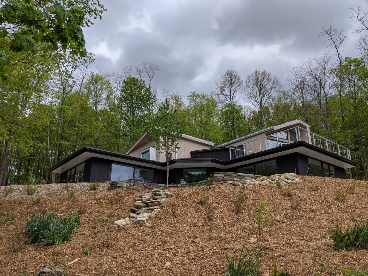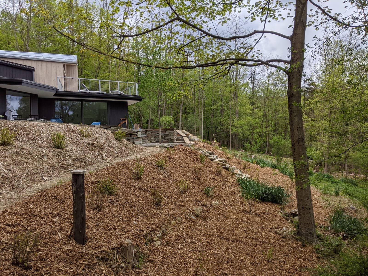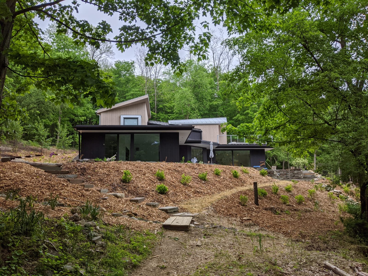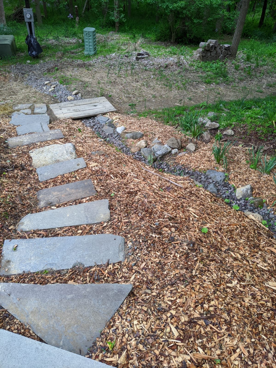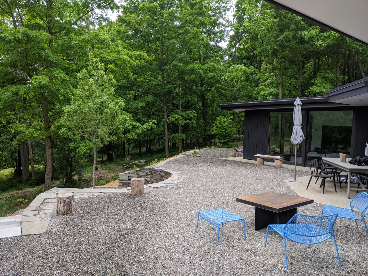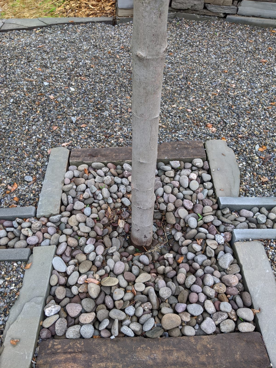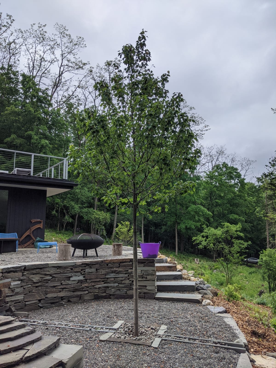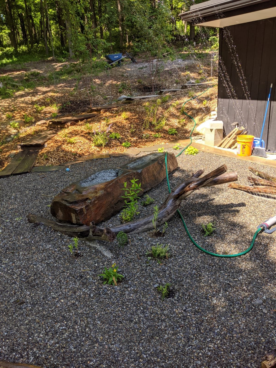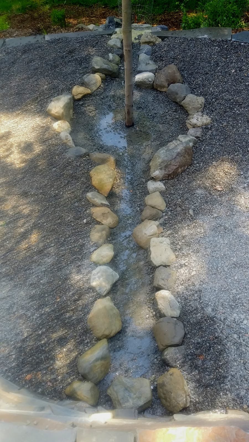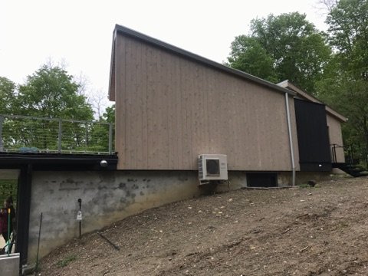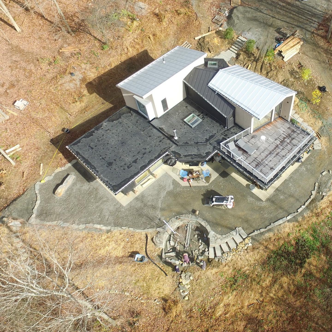In the summer of 2019, we were tasked with generating a masterplan for this residential home nestled in the forest. The main drivers of the design included mitigating stormwater runoff, maximizing usable space around the house, establishing private and social spaces, and integrating this barren site into the surrounding forest. We began construction in the fall, starting with heavy earthwork around the house to establish a functioning driveway and terraces among steep slopes. A large peastone terrace was built off the back of the house to provide a social space that would immerse one in the forest, providing a spot to view the sloped meadow and mountain ridge in the distance. The terrace is held by a serpentine bluestone wall that is flanked by a staircase and proudly curves around a central red maple that sits in the center of another stone terrace below. Downspouts were dug under the ground and directed toward the backyard so that any runoff from the roof would travel to an outflow at the wall, creating a water wall, and then flowing into a runnel that waters the maple. A series of stone slab staircases were constructed around the property to allow the homeowners to traverse steep slopes on the property, and provide better access to the entrance of the house. Further, a black locust plankway was installed from the southeast to northwest portion of the home, ending at the stone terrace, allowing for total circulation around the site.
In the summer of 2020, we did a mass planting across the site, densely packing the slopes with native perennials, shrubs, and trees. To further integrate into the surrounding forest, understory trees were planted along the front of the house. We also incorporated a fern gully on the northside of the house which would help to mitigate any runoff from the driveway. We also installed a water sculpture on the back terrace near the homeowners’ bedroom, allowing for a serene view from inside the house. The large stone piece rests among pollinator plantings and pieces of wood from the site.
